The use of steel shipping containers retains an industrial look that appeals to modern and minimalist design sensibilities. This aesthetic can be emphasized or softened depending on interior and exterior finishes. Shipping containers are inherently modular, allowing for easy stacking and arrangement to create different configurations and layouts. This modularity provides flexibility in design and expansion.
Compact Footprint: Containers typically have a compact footprint (often 20 or 40 feet long by 8 feet wide), which encourages efficient use of space and thoughtful interior planning to maximize functionality.
Integration of Containers: Designs often incorporate multiple containers, either stacked or arranged side by side, to create larger living spaces or to accommodate various functions such as bedrooms, living areas, kitchens, and bathrooms.
Spatial Layout: The layout tends to be open-plan, with an emphasis on optimizing the available space for living and social areas. Partition walls or partial divisions may be used to create private zones within the container.
Customization: Containers can be customized extensively to include features such as large windows for natural light, sliding glass doors for access to outdoor spaces, and interior finishes ranging from basic to high-end.
Adaptability: They are adaptable to different environments and locations, making them suitable for various climates with appropriate insulation and climate control solutions.
Sustainability: Building with shipping containers promotes sustainability by repurposing materials that would otherwise go to waste. Additionally, eco-friendly building practices such as using recycled and energy-efficient materials can be incorporated into the design.
Cost Efficiency: While initial costs can vary, depending on factors such as container condition, modifications, and location, shipping container homes can offer cost savings compared to traditional construction methods, particularly in terms of materials and construction time.
Structural Considerations: Designers and builders must address structural challenges such as reinforcement to support additional weight (if stacking containers), ensuring adequate insulation and ventilation, and addressing potential issues like rust and corrosion.
Foundation Options: Containers can be placed on various types of foundations, including concrete slabs, piers, or even elevated platforms, providing flexibility in site placement and design.
Building Codes and Regulations: Compliance with local building codes and regulations is crucial during design and construction to ensure safety, functionality, and legal compliance.
Reviews
There are no reviews yet.
Related products
Container conversion
Container conversion
Container conversion
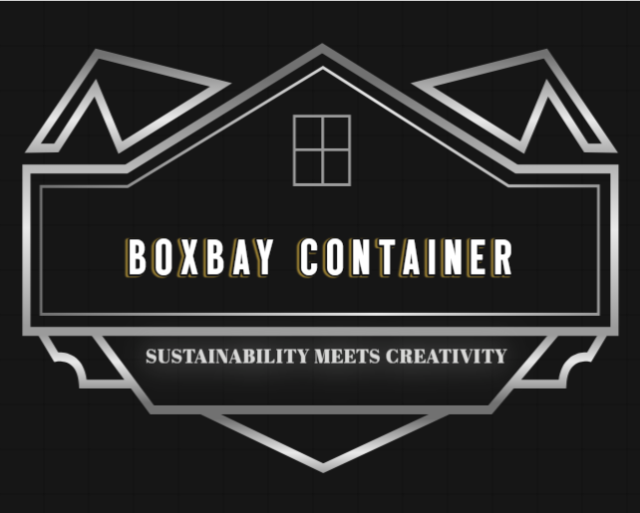


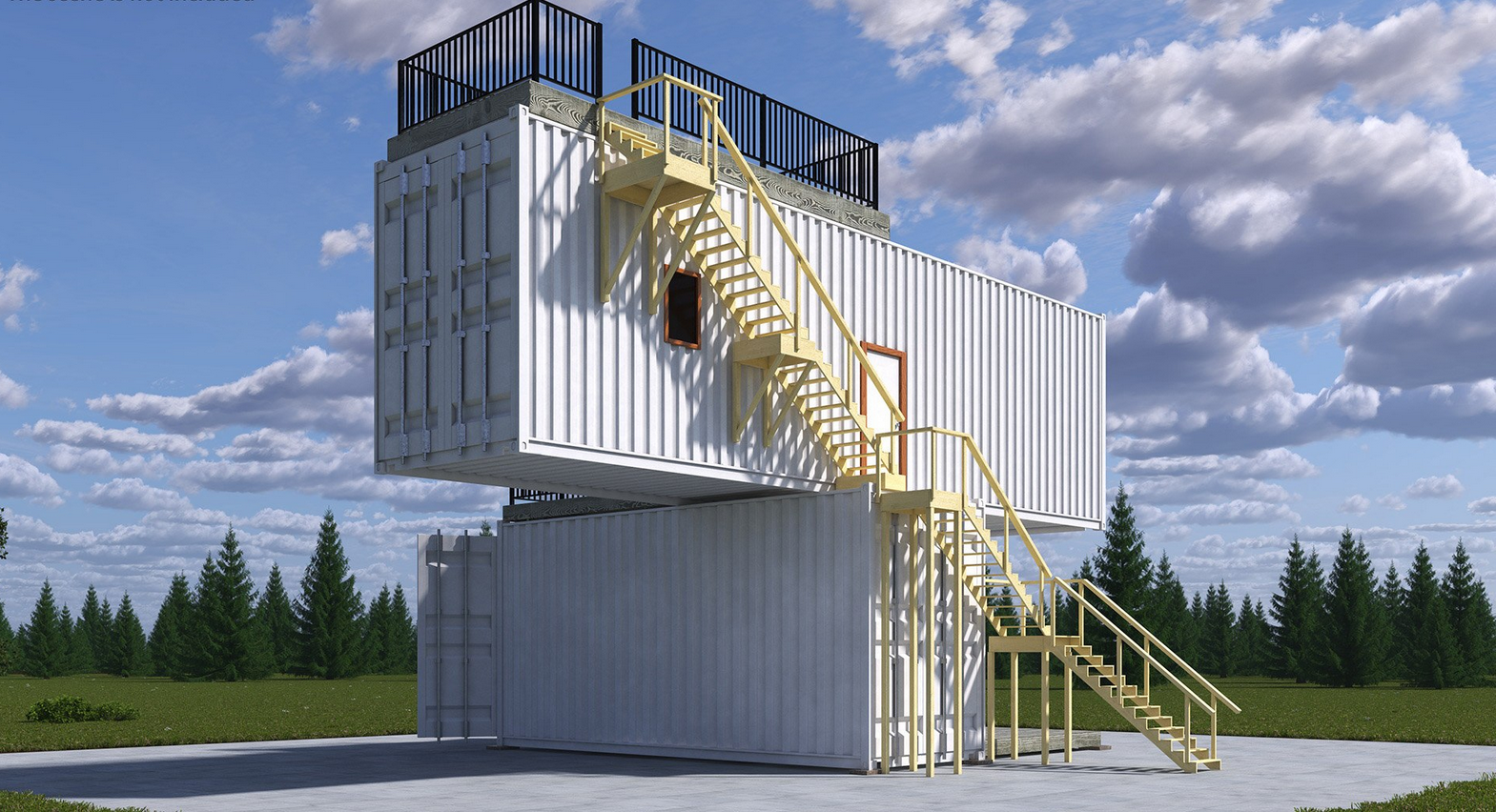
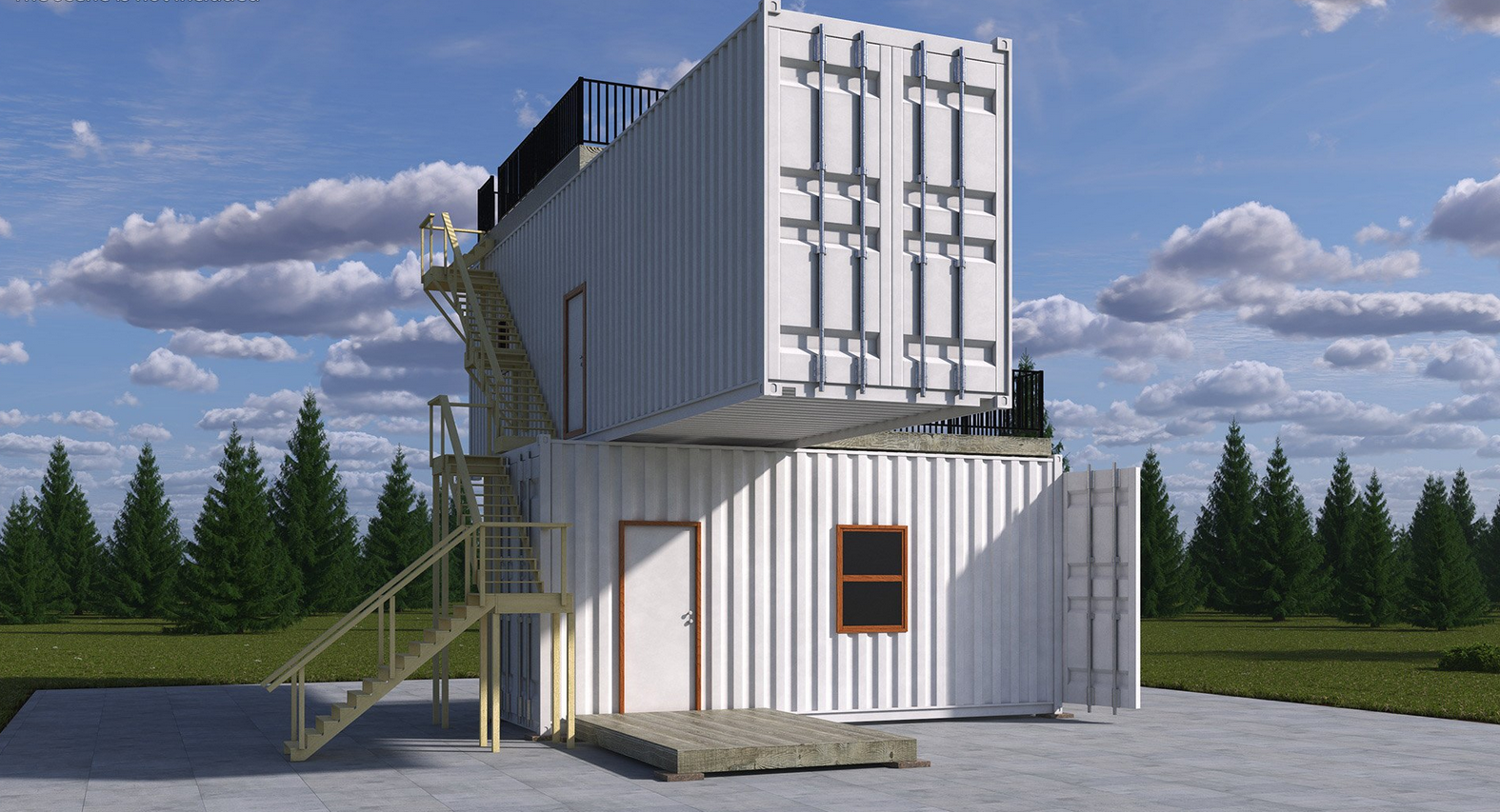
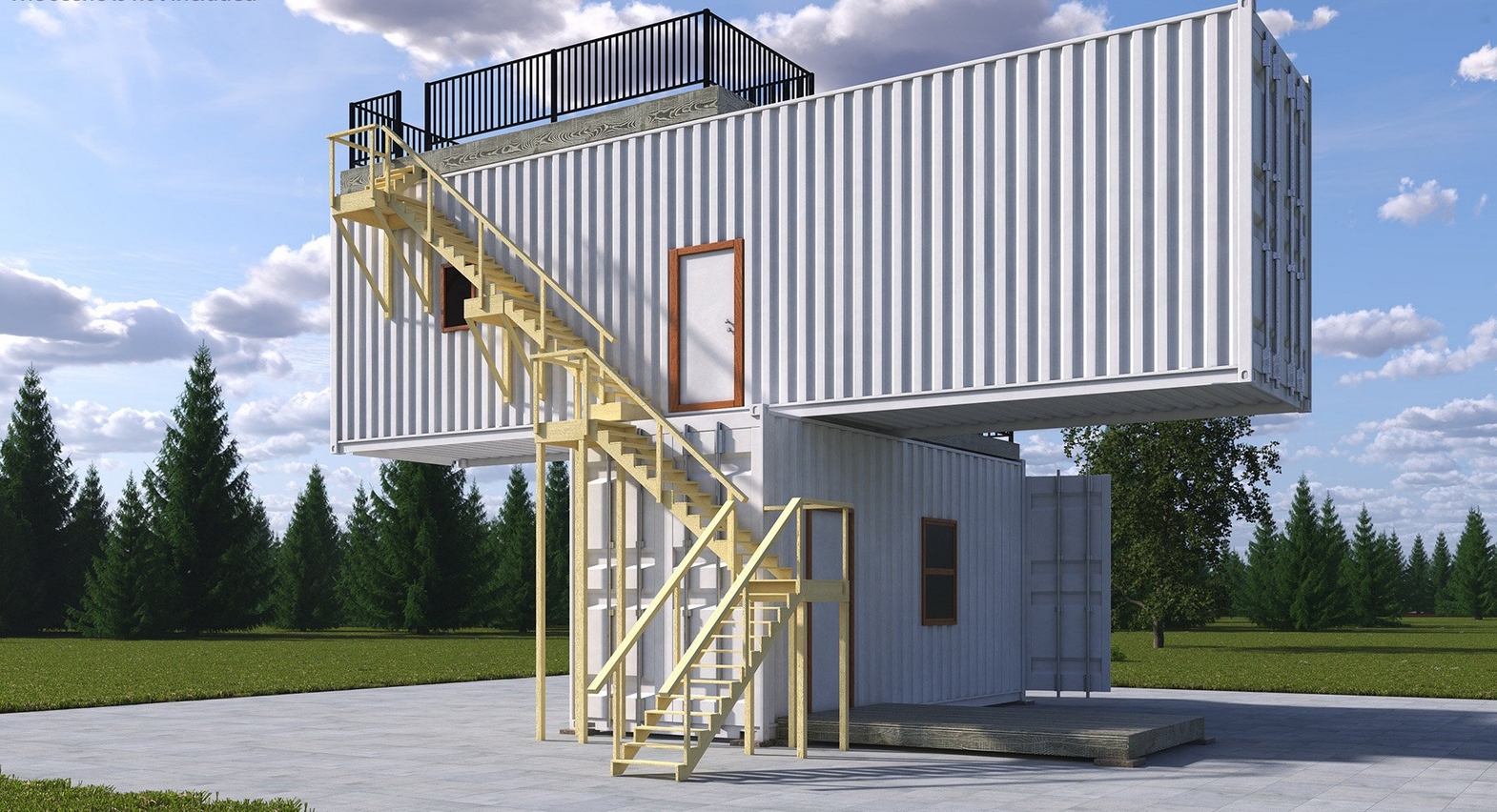
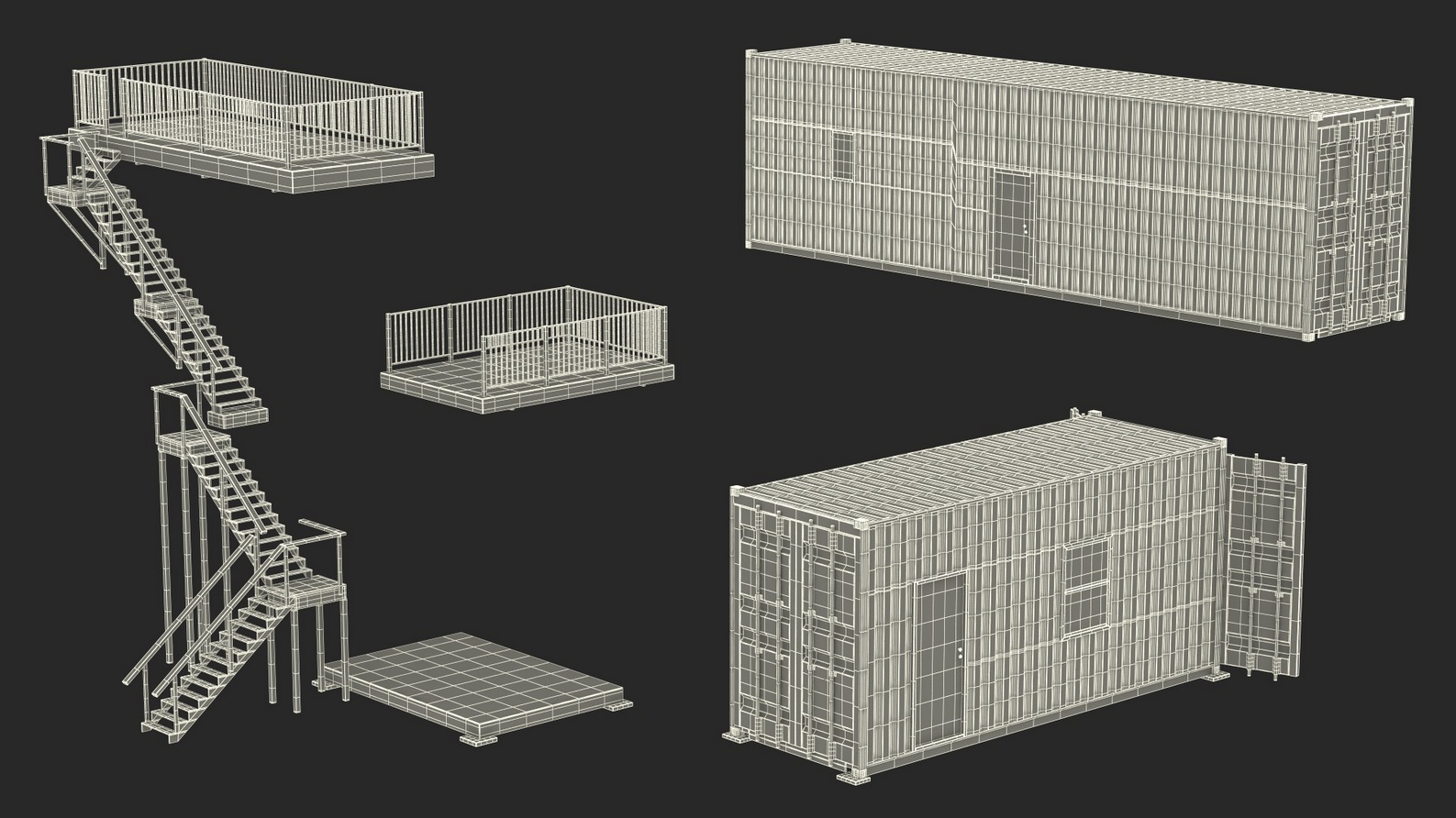
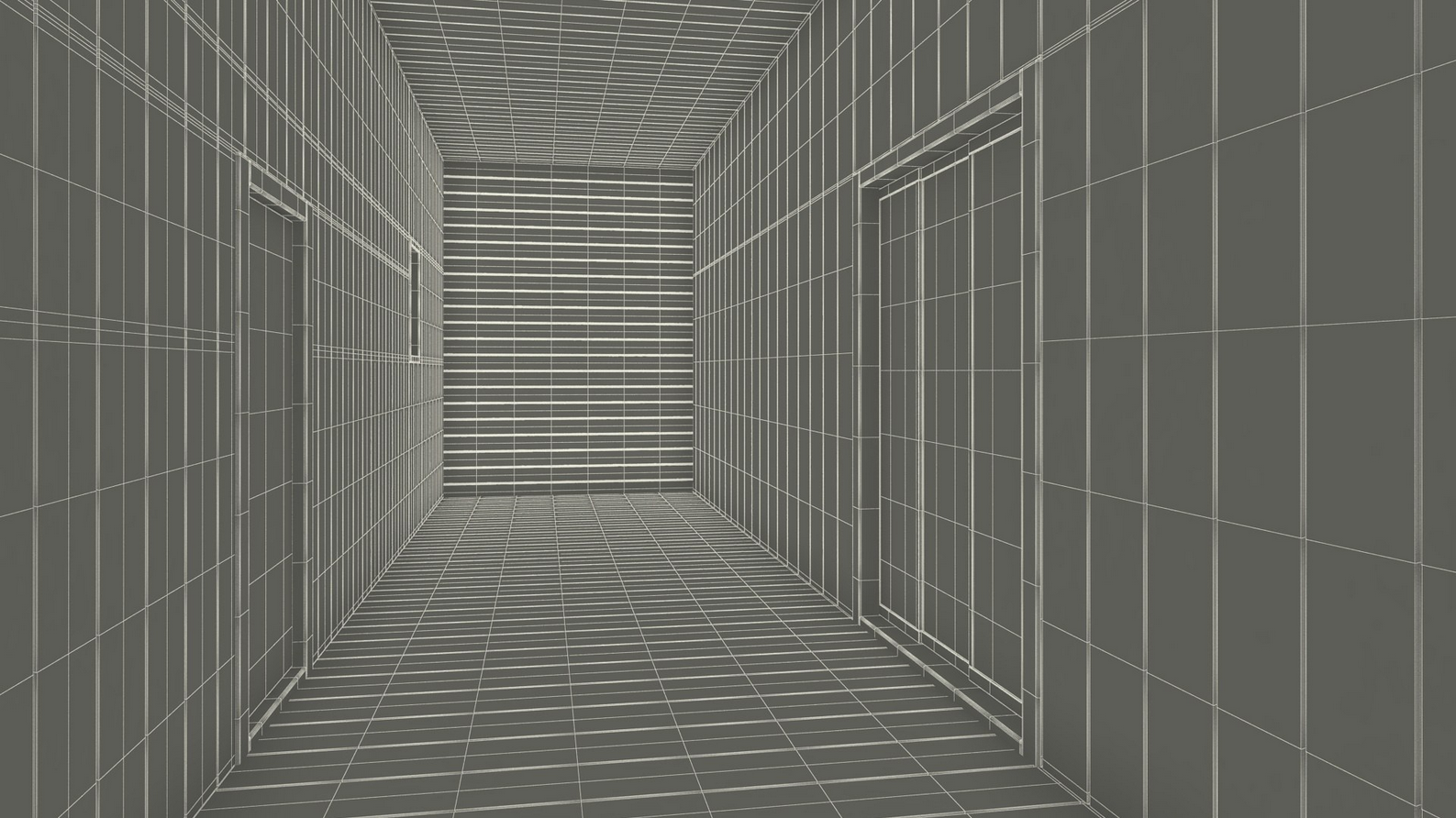
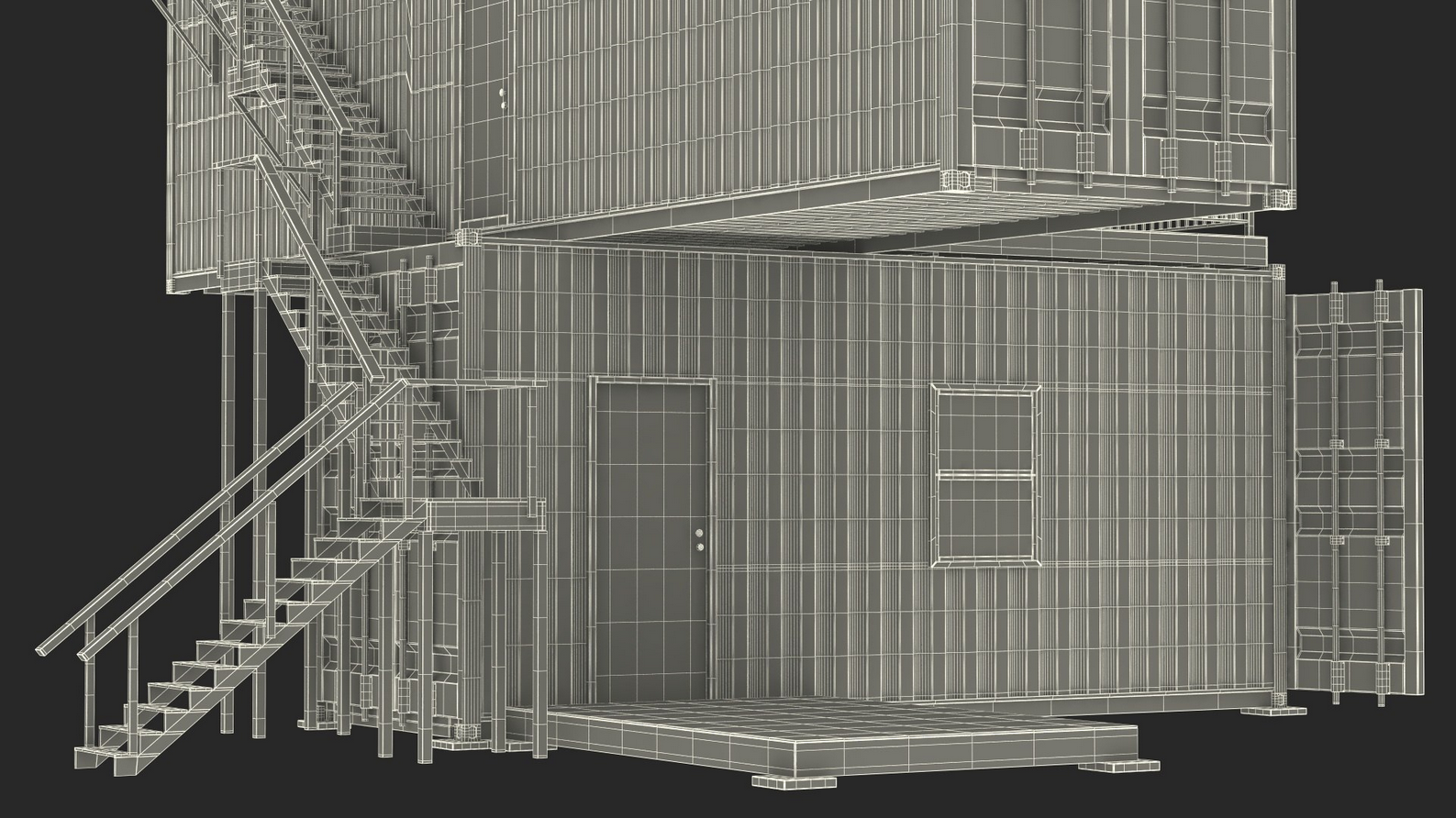

Be the first to review “House Design 1”